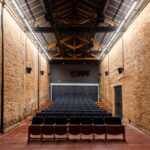Formation Revit
La formation Revit s’adresse à toute personne souhaitant se familiariser avec les principes fondamentaux du logiciel et les fonctionnalités de base. Vous apprenez à modéliser une maison depuis ses fondations jusqu’à la toiture, en passant bien sûr par les cloisons, les ouvertures, les revêtements de sols et de murs. Vous importez des objets BIM depuis les sites internet des fabricants et pouvez ainsi faire tout l’habillage intérieur de la maison avec des objets « réels ». Vous générez aussi des rendus 3D et des coupes photos-réalistes.
Durant la formation Revit, vous aborderez des concepts importants tel que : Présentation du logiciel Revit, Explorateur du cycle du projet, Définition d’un projet, Principes du modeleur d’architecture, Catégories, Familles, Types et Occurrences, Méthode de Conception d’un bâtiment et Création d’un Projet Arborescence.
La formation est dispensée par des professionnels en activité, experts du domaine de l’architecture, de la construction et du Building Information Modeling (BIM).
- Date de début 14 – 18 Juin
Formateur

Ibrahim Motawa
Le professeur Ibrahim Motawa est professeur de construction numérique et de BIM à l’Université d’Ulster, Belfast, Royaume-Uni. Il est le directeur de cours du MSc Digital Construction Analytics and BIM avec plus de 100 publications dans ce domaine.

Aperçu du cours
Objectifs de la formation
- Maitriser le travail collaboratif (BIM).
- Mettre en place les méthodes pour démarrer un projet en vue d’une modélisation BIM.
- Concevoir des bâtiments avec Autodesk Revit.
- Comprendre les concepts et principes du logiciel.
- Gérer la modélisation, les actions récurrentes.
- Comprendre les familles, les cotations, et les nomenclatures.
Méthodes pédagogiques employées
- Exercices d’évaluation.
- Cas pratiques d’un projet à partir d’un modèle existant.
Public ciblé
- Dessinateurs projeteurs en agence d’architecture.
- Responsables d’agence d’architecture.
- Bureaux d’études techniques du bâtiment.
- Economistes et géomètres.
- Techniciens et techniciens spécialisés
- Toute personne souhaitant se familiariser avec les principes fondamentaux du logiciel et les fonctionnalités de base.
Prérequis
Durée de la formation
Programme
• Overview on BIM Definition & Concepts
• Understand the purpose of Building Information Management (BIM) and how it is applied in Revit
• BIM and Digital model modelling software
• Navigating the Revit Architecture workspace and interface
• Installing tools and add-ins
• Working with the basic drawing and editing tools in Revit
• Creating Levels and Grids as datum elements for the model
• Create topography from an imported CAD file
• Create a building using massing tools
• Apply Materials
• Create and render a 3D perspective view
• The levels of detail in modelling a digital model (LOD)
• Presentation of examples (Revit model and organization mode)
• Creating a 3D building model with basic walls, stacked walls, curtain walls, windows, and doors
• Adding floor opening and roofs to the building model
• Creating component-based and custom stair and a pattern for railing
• Create a call-out view
• Add a column to a grid
• Create, edit, and delete rooms
• Create an area plan
• Create a furniture floor plan and color fill plan
• Create a dependent view
• Use visibility, graphics, and object styles
• Work with levels and grids
• Use of 3D renderings for the presentation of a project
• Digital model exploitation tools (Viewer)
• Detailing Reflected Ceiling Plans with ceilings and a pattern for the ceiling and lighting fixtures
• Adding component features, such as furniture and equipment
• Creating details
• Work with family categories and subcategories
• Families and parameters
• Work with system and loadable families
• Create family content
• Control family visibility
• Edit an existing family
• Create and use detail components
• Work with formulas for family parameters
• Collaborative platforms (Cloud and others)
• Setting up sheets for plotting with text, dimensions, details, tags, and schedules
• Drawing and adding revisions to sheets
• Print and export sheets
• Set up worksharing and create work sets
• Insert links
• Acquire and publish coordinates
• Work with phase filters
• Families, Documentation, Views, and Revit Project Management resources
• Printing and exporting
• Collaboration and project management within Revit
• Project measurement and distance controls
• Virtual tour and creation of routes in the project
• Autodesk Navisworks
o 4D simulation, phasing creation, construction kinematics
o Clash detection and conflict on the digital model
o Management of a built digital model
o Synthesize and quantify multiple digital mockups
o Manage collisions between multiple digital models
o Simulate a digital model construction schedule
• Autodesk REVIT MEP
o creating electrical elements
o creating hydraulic elements
o creating aeraulic elements
o Methods of quantification
o Advanced use of spaces and areas
• Use of the database linked to the digital model
• Simulation tools (structural analysis, thermal analysis, etc.)
• Introduction to the Scan to BIM process and processing of a point cloud within Revit













